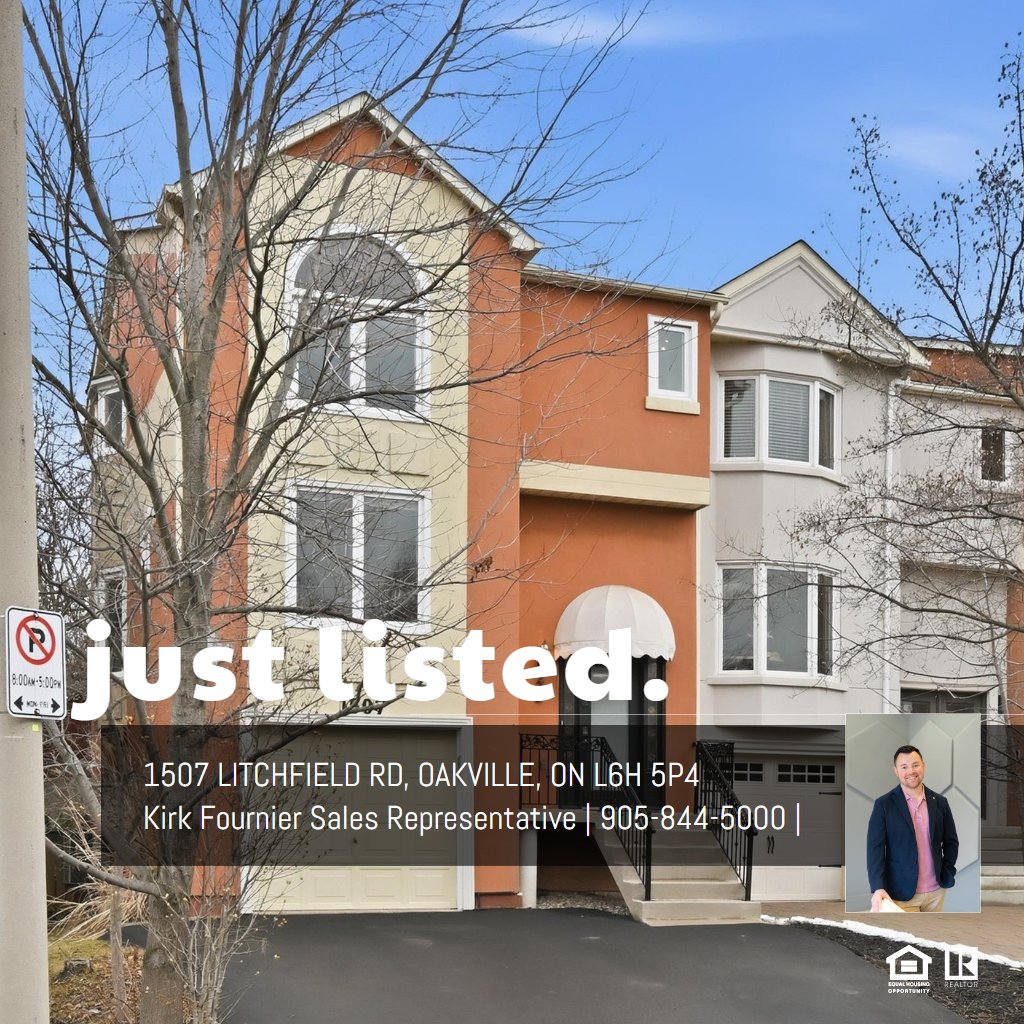FOYER
Foyer: 6'11" x 6'7" | (44 sq ft)
MAIN FLOOR
Dining: 17'8" x 11'5" | (171 sq ft)
Kitchen: 11'9" x 16'1" | (183 sq ft)
Living: 21'4" x 15'4" | (264 sq ft)
2ND FLOOR
3pc Ensuite: 9'5" x 7'6" | (64 sq ft)
4pc Bath: 12'9" x 7'9" | (79 sq ft)
Bedroom: 9'11" x 13'5" | (124 sq ft)
Bedroom: 8'9" x 13'5" | (111 sq ft)
Primary: 11'10" x 16'2" | (187 sq ft)
BASEMENT
2pc Bath: 5'1" x 4'11" | (25 sq ft)
Garage: 11'10" x 20'5" | (242 sq ft)
Rec Room: 21'4" x 14'3" | (270 sq ft)
Utility: 11'11" x 6'8" | (70 sq ft)
FOYER
Foyer: 6'11" x 6'7" | (44 sq ft)
MAIN FLOOR
Dining: 17'8" x 11'5" | (171 sq ft)
Kitchen: 11'9" x 16'1" | (183 sq ft)
Living: 21'4" x 15'4" | (264 sq ft)
2ND FLOOR
3pc Ensuite: 9'5" x 7'6" | (64 sq ft)
4pc Bath: 12'9" x 7'9" | (79 sq ft)
Bedroom: 9'11" x 13'5" | (124 sq ft)
Bedroom: 8'9" x 13'5" | (111 sq ft)
Primary: 11'10" x 16'2" | (187 sq ft)
BASEMENT
2pc Bath: 5'1" x 4'11" | (25 sq ft)
Garage: 11'10" x 20'5" | (242 sq ft)
Rec Room: 21'4" x 14'3" | (270 sq ft)
Utility: 11'11" x 6'8" | (70 sq ft)
FOYER
Foyer: 6'11" x 6'7" | (44 sq ft)
MAIN FLOOR
Dining: 17'8" x 11'5" | (171 sq ft)
Kitchen: 11'9" x 16'1" | (183 sq ft)
Living: 21'4" x 15'4" | (264 sq ft)
2ND FLOOR
3pc Ensuite: 9'5" x 7'6" | (64 sq ft)
4pc Bath: 12'9" x 7'9" | (79 sq ft)
Bedroom: 9'11" x 13'5" | (124 sq ft)
Bedroom: 8'9" x 13'5" | (111 sq ft)
Primary: 11'10" x 16'2" | (187 sq ft)
BASEMENT
2pc Bath: 5'1" x 4'11" | (25 sq ft)
Garage: 11'10" x 20'5" | (242 sq ft)
Rec Room: 21'4" x 14'3" | (270 sq ft)
Utility: 11'11" x 6'8" | (70 sq ft)
